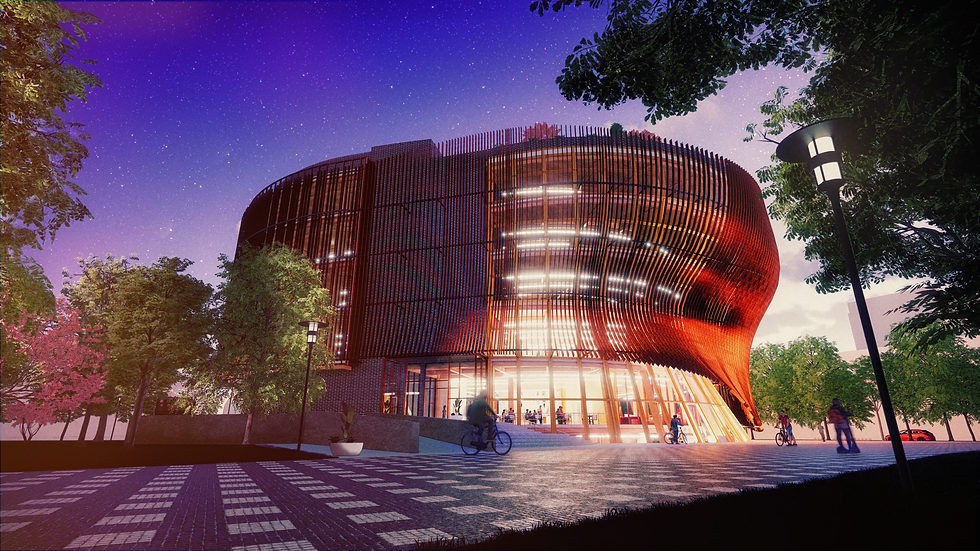



Location: Toronto, Canada
Year: 2019
Build: Academic
Centered in the middle of an open space in one of Toronto’s up and coming artists’ districts, the goal of this project was to bring an OCAD building to the current Junction Triangle neighbourhood. A site surrounded with distilleries, factories, and galleries, slowly metamorphosing from a heavy industrial site into a cultural and artistic hub. The design concept oversees this building as a heart of the junction with its left and right atrium moving sunlight through the building and centering it onto learning spaces where conversations are held to talk about art and culture. The idea takes into consideration community and communication being the foundation and “heart” of art and education. Our architectural inspiration from the industrial style of the surrounding context was applied using CLT and steel for the structure’s sweeping facade of corten steel fins that shield studios from over exposure of sunlight pouring in and giving the building a more dynamic feel. The facade drapes down and presents the gallery space like a curtain preparing the audience for a performance from the outside, perhaps drawing an audience closer. The two structural steel and aluminum atriums act as a canopy that open up and sweep over the rooftop garden space.


